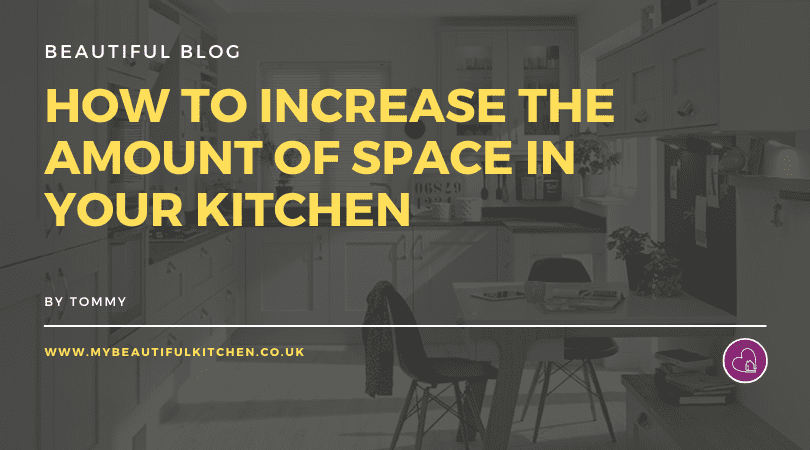
How to increase the amount of space in your kitchen
How to increase the amount of space in your kitchen
It’s no wonder that many people have decided to increase the amount of space in their kitchen to create an open-plan living space, enhancing the overall kitchen look for the entire family to enjoy. The kitchen used to be among the smallest rooms in the house, but these days, it serves a variety of purposes.
There are a few methods for creating a ‘bigger’ and more functional kitchen, including incorporating space-saving storage solutions. You may be considering knocking down a wall to create a more spacious and open-plan kitchen, installing wide bi-fold doors to improve your connection to your outside space, or making more extensive changes with expansions.
But we understand that home renovations of any size may be stressful, and it can be hard to know where to begin. Here is a detailed guide to help you through the process:
Internal Changes in the Kitchen
If you plan to maximise your space with internal changes alone, we will be able to organise everything for you.
- Visit us for a consultation on space planning and kitchen design.
- When we’re done with your desired plan, we’ll talk about building regulations. Planning authorisation may be required, and you may want to consult an architect or planning specialist to discuss your kitchen ideas.
- A structural engineer may be needed if your work has an impact on the building’s stability. We can help to arrange this for you.
- You can schedule your installation with us as soon as you receive authorisation to proceed.
- And now for the fun part! In addition to helping you choose your final designs and colours, we will refine your kitchen design to incorporate smart storage ideas. Our design team will produce pictures and kitchen layouts that give the final product a realistic feel.
- We will offer a comprehensive fitting service that covers everything, from remodelling to decorating.
Extensions
If your project calls for external construction work we will collaborate closely with the architects and builders of your choice to offer a comprehensive solution :
- Hiring an architect to create your plans is the first step. They will guide you through building and planning restrictions and help you make the most of the space on your property.
- When you get the plans from your architect, come meet us to discuss how to maximise your kitchen counter space. We can examine the kitchen space more closely and use the scaled, measured drawings to develop a design.
- The best time to find a trustworthy builder is when you have a plan that includes innovative kitchen ideas that you are satisfied with. Your builder can set up any necessary building control inspections and deliver an exact quote based on the complete designs.
- Schedule your installation date with us and your builders.
- We will assist you to choose the final designs and colours and refine your kitchen design. Our design team will produce kitchen blueprints and photos that give the final product a realistic sense.
- We will give your builder the plumbing and electrical specifications for the kitchen.
- After your builders have finished all the necessary preparations, we will come in and install the kitchen.
Local Authority Building Control
Completion approval must be obtained from your local authority’s building control must be obtained, regardless of whether planning permission was requested.
Own it!
Once the legal requirements have been completed we will help you transform your kitchen. But it will be you who owns and uses the space so when it comes to picking kitchen cabinets, work surfaces, storage space, kitchen appliances, backsplashes, floor space and the flow of the new kitchen you can own those decisions too. You can arrange, furnish, and use accessories to create the house of your dreams.
Conclusion
Maximise Your Kitchen Space
Ready to maximise your kitchen space? Whether you want to optimise your small kitchen with smart counter space, custom cabinets, and efficient drawer storage or go for a full renovation with a kitchen island and improved layout, we’re here to help!
At My Beautiful Kitchen, our expert designers will work with you to create a clutter-free, stylish, and functional kitchen that fits your needs. From space planning and obtaining necessary approvals to installation and final finishing touches, we handle everything seamlessly.
Visit our showroom or book a consultation today to start transforming your kitchen into a beautiful and practical space for your home!

